
© Parkside Point
WHITE PINE
SUMMARY
Our largest house available on the most premium lot, boasting a 4 Bedroom, 3.5 Bathrooms, or a 5 Bedroom 4.5 Bathroom Option. 10' main floor ceiling height and 9' basement/ second floor. Extra features include a tandem garage, walk-in pantry and servery in this model.
3,942 sq.ft. Total
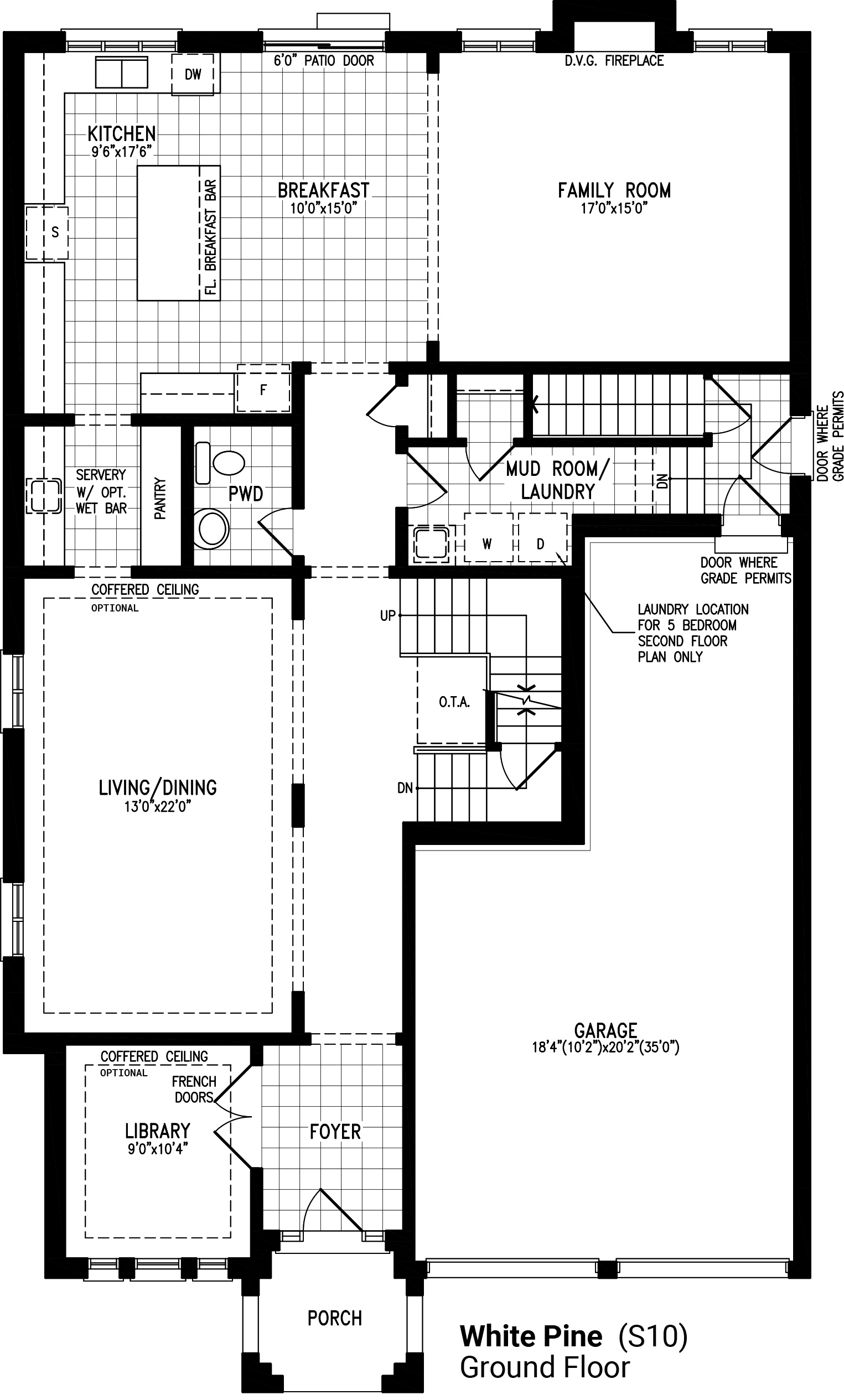
White Pine
Ground Floor
General Room Spaces
Kitchen: 166 sq.ft.
Breakfast: 150 sq.ft.
Family Room: 225 sq.ft.
Living/Dining: 286 sq.ft.
Library: 93 sq.ft.
Garage: 406 sq.ft.
White Pine is available
on the following lots
13
All floor plans are approximate dimensions and may vary. All renderings are artist's conceptions and may show optional features not included in base price.
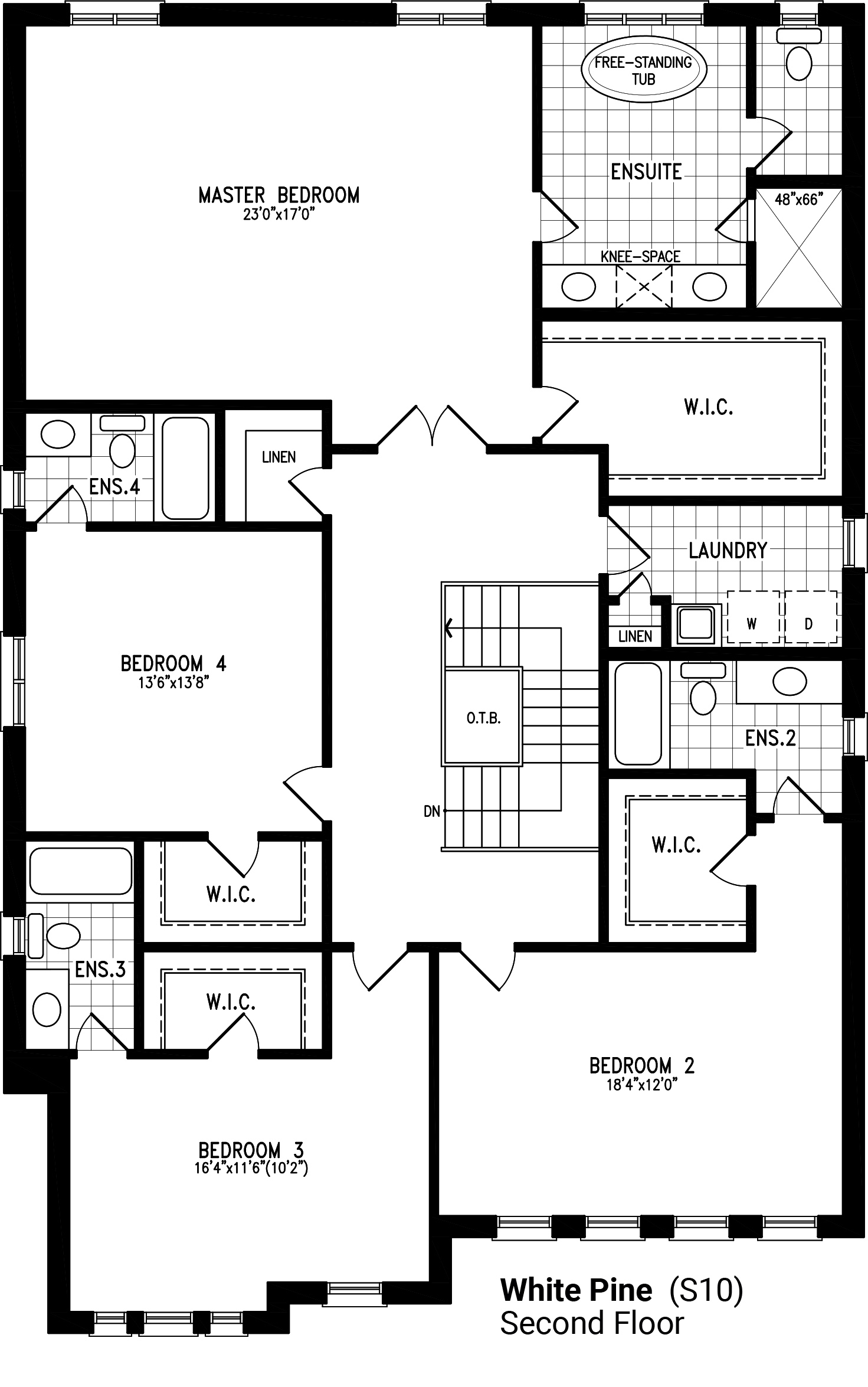
White Pine
Second Floor
General Room Spaces
Master Bedroom: 391 sq.ft.
Bedroom 2: 220 sq.ft.
Bedroom 3: 187 sq.ft.
Bedroom 4: 184.5 sq.ft.
White Pine is available
on the following lots
13
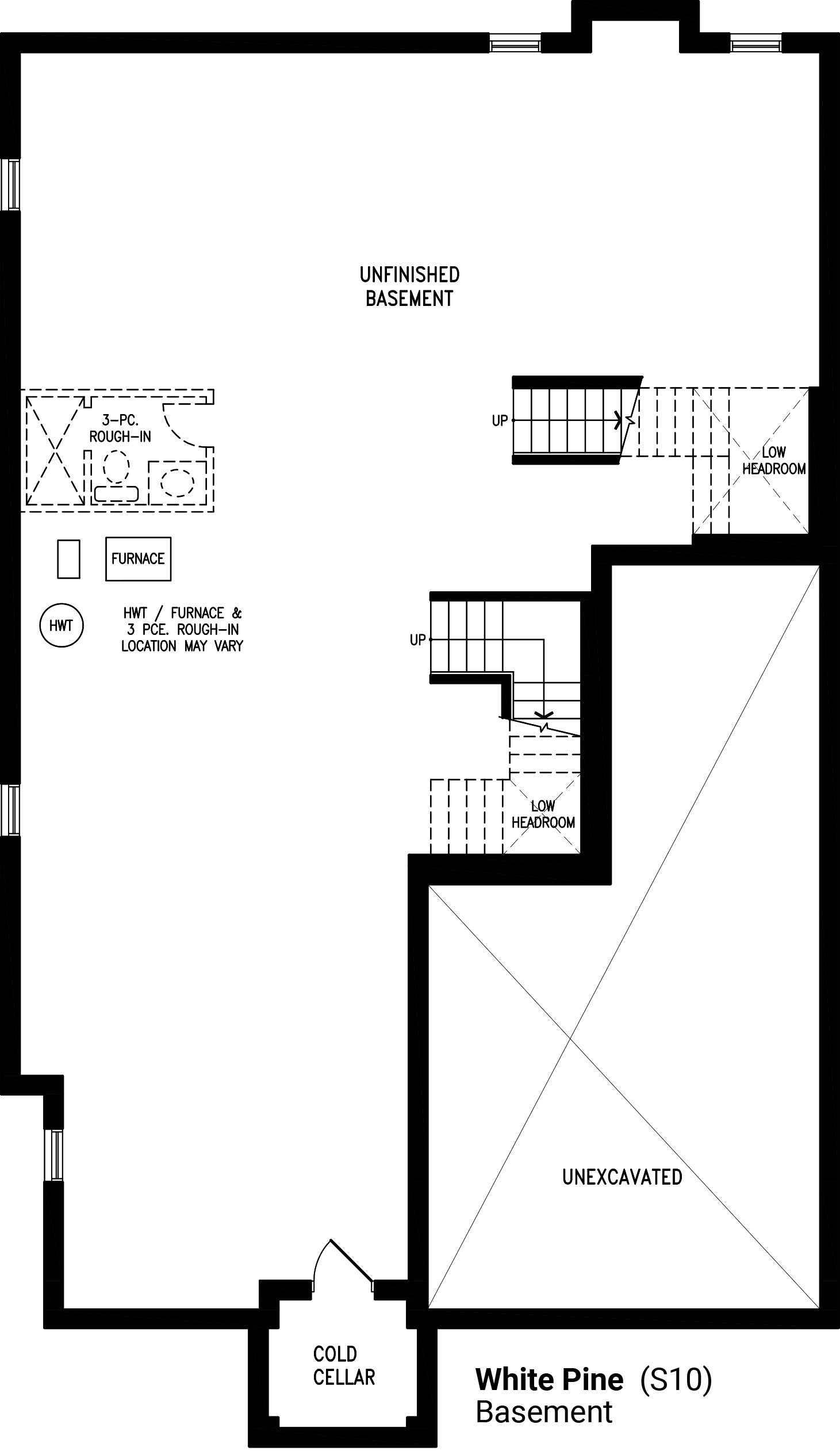
White Pine
Basement
White Pine is available
on the following lots
13
5 BEDROOM OPTION
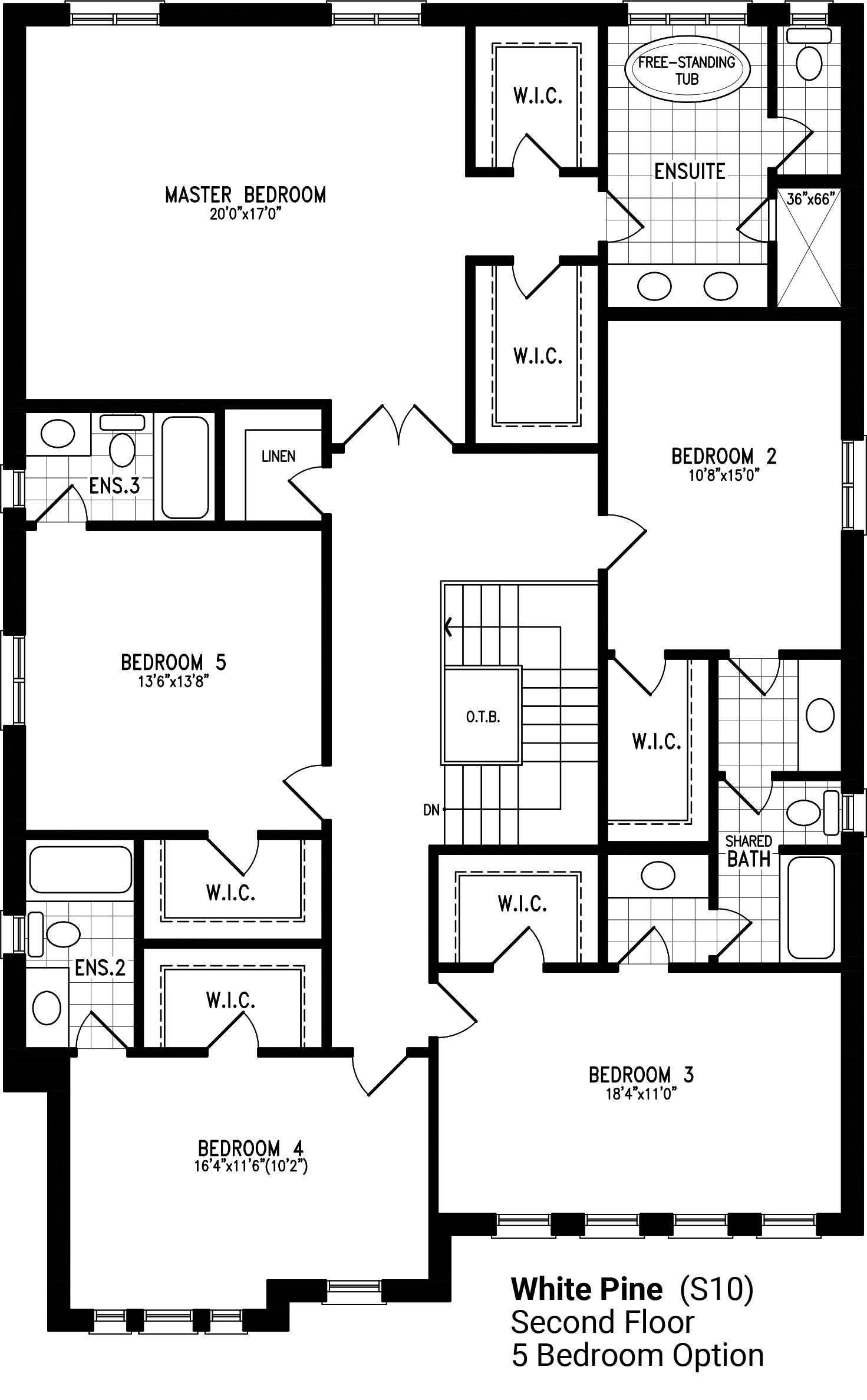
White Pine
Second Floor
5 Bedroom
General Room Spaces
Master Bedroom: 340 sq.ft.
Bedroom 2: 160 sq.ft.
Bedroom 3: 168 sq.ft.
Bedroom 4: 201 sq.ft.
Bedroom 5: 184 sq.ft.
White Pine is available
on the following lots
13
LOT PLAN

CUSTOM PACKAGES
Each home has custom packages available. Click through to see options. Packages are subject to availability. To avoid homes having duplicate packages in general vicinity, requests are subject to developers discrecion. First come first serve.
Other Homes
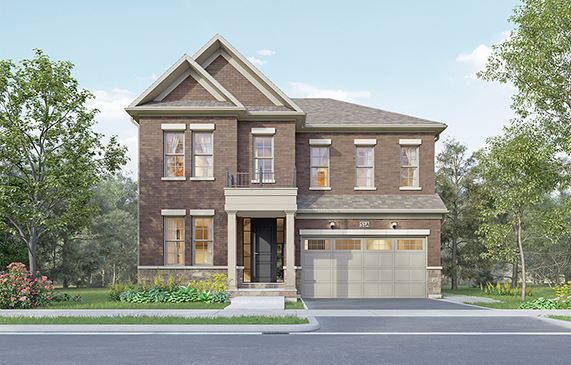
Silver Birch – Plan A3,280 sq.ft.
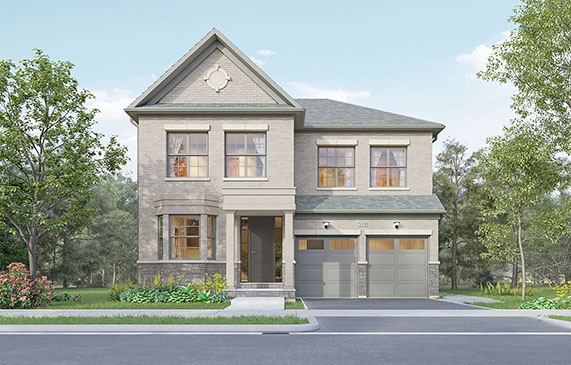
Silver Birch – Plan B3,310 sq.ft.
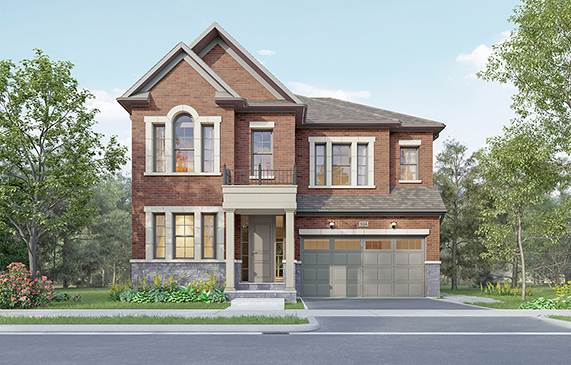
Sugar Maple – Plan A3,370 sq.ft.
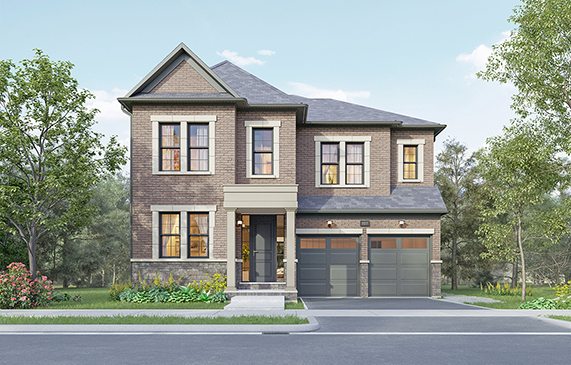
Sugar Maple – Plan BSOLD OUT
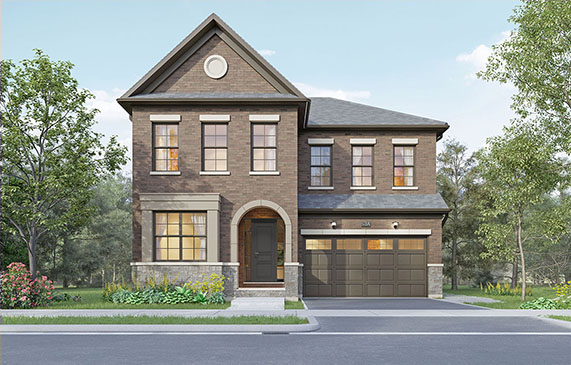
White Oak – Plan A3,421 sq.ft.
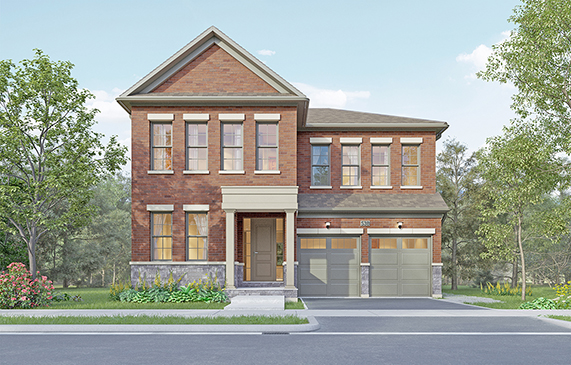
White Oak – Plan B3,421 sq.ft.
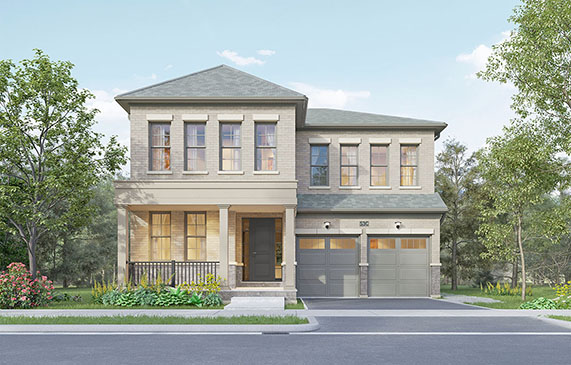
White Oak – Plan C3,421 sq.ft.
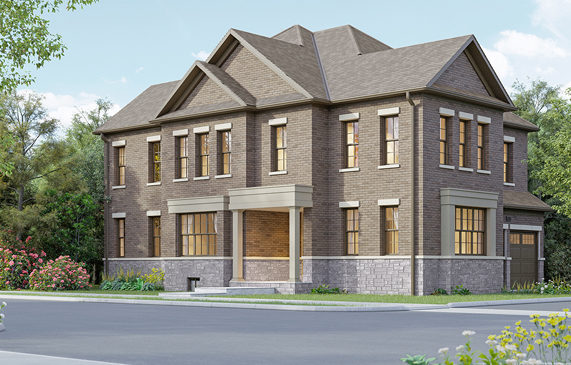
Golden Beech - Plan A3,464 sq.ft.
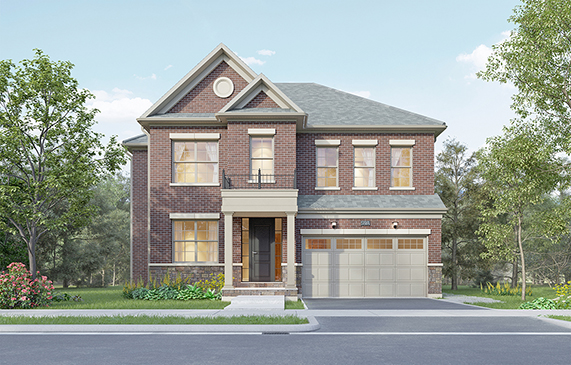
Red Cedar – Plan A3,622 sq.ft.
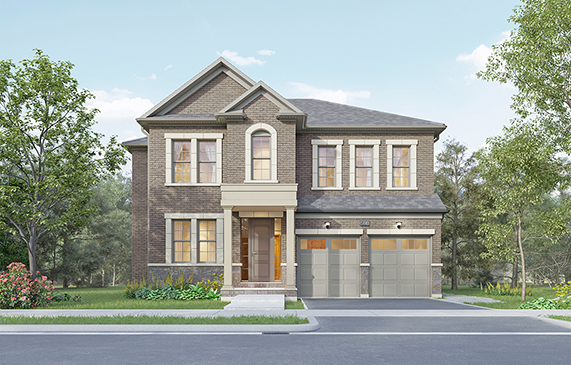
Red Cedar – Plan B3,622 sq.ft.
Register now and one of our agents will be in touch with you shortly


PARKSIDE POINT IS BROUGHT TO YOU BY: UPPERVIEW HOMES & MAPLEVIEW HOMES. © ALL RIGHTS RESERVED.
© PARKSIDE POINT. ALL RIGHTS RESERVED. MATERIALS, SPECIFICATIONS AND FLOOR PLANS ARE SUBJECT TO CHANGE WITHOUT NOTICE. ALL FLOOR PLANS ARE APPROXIMATE DIMENSIONS AND MAY VARY. ALL RENDERINGS ARE ARTIST'S CONCEPTIONS AND MAY SHOW OPTIONAL FEATURES NOT INCLUDED IN BASE PRICE. SEE SALES REPRESENTATIVE FOR FURTHER INFORMATION. E. & O. E.