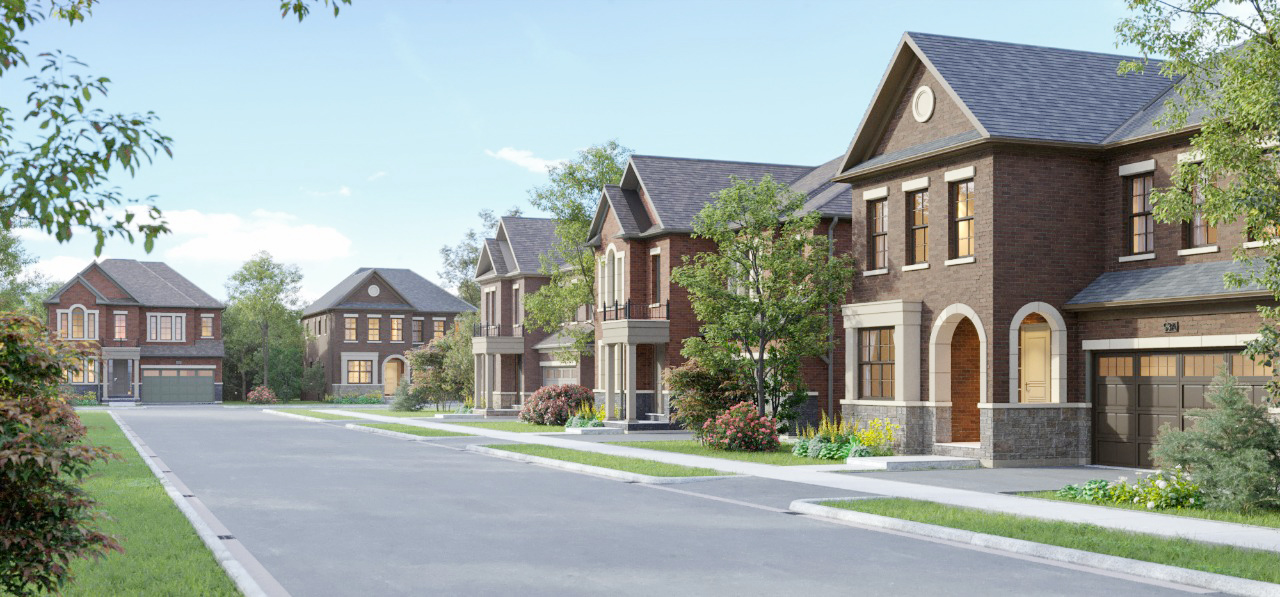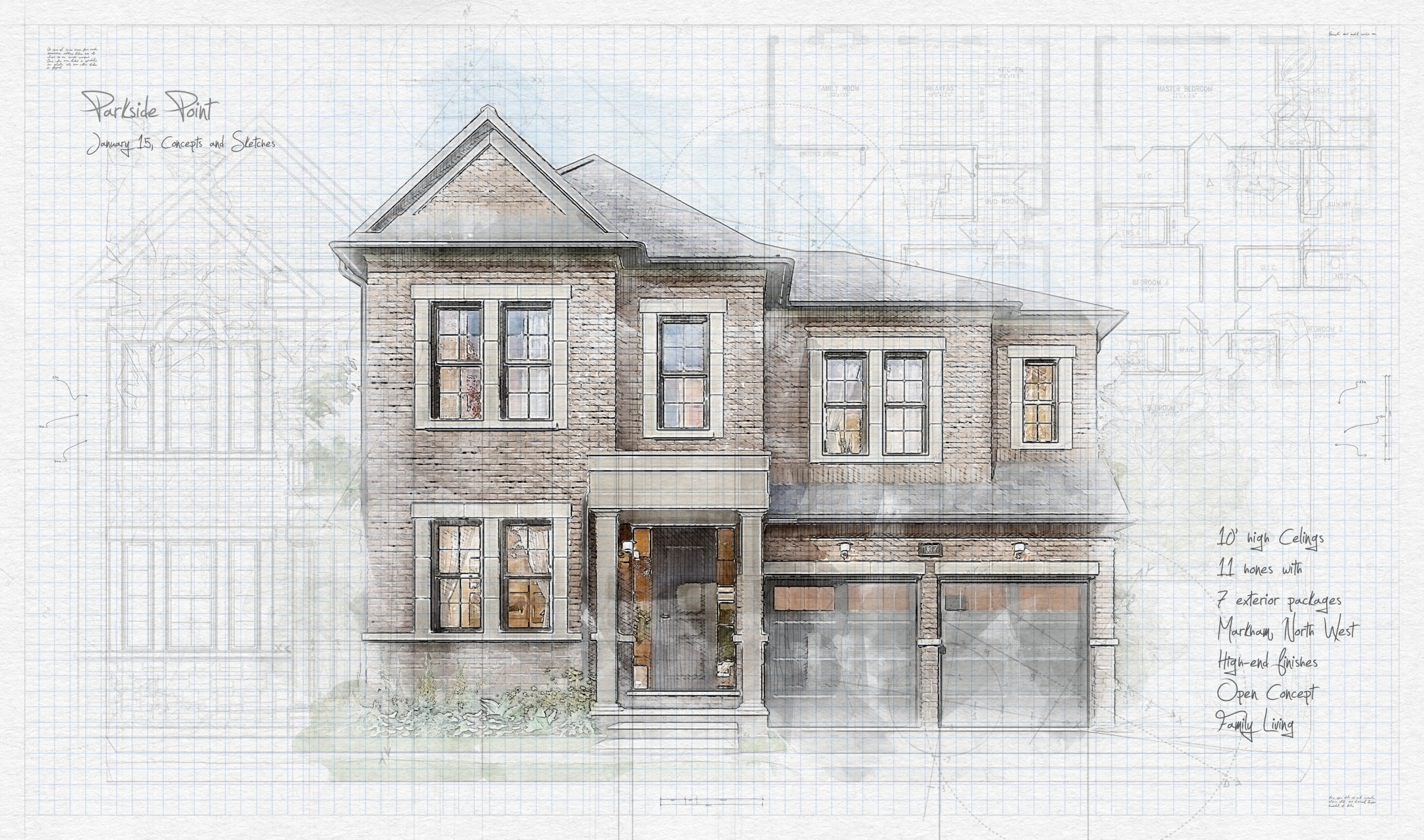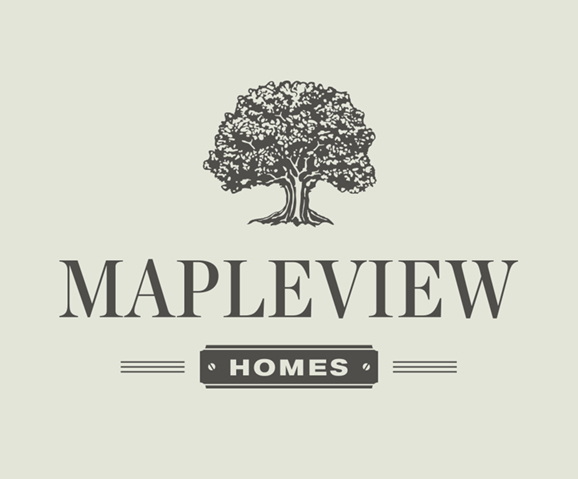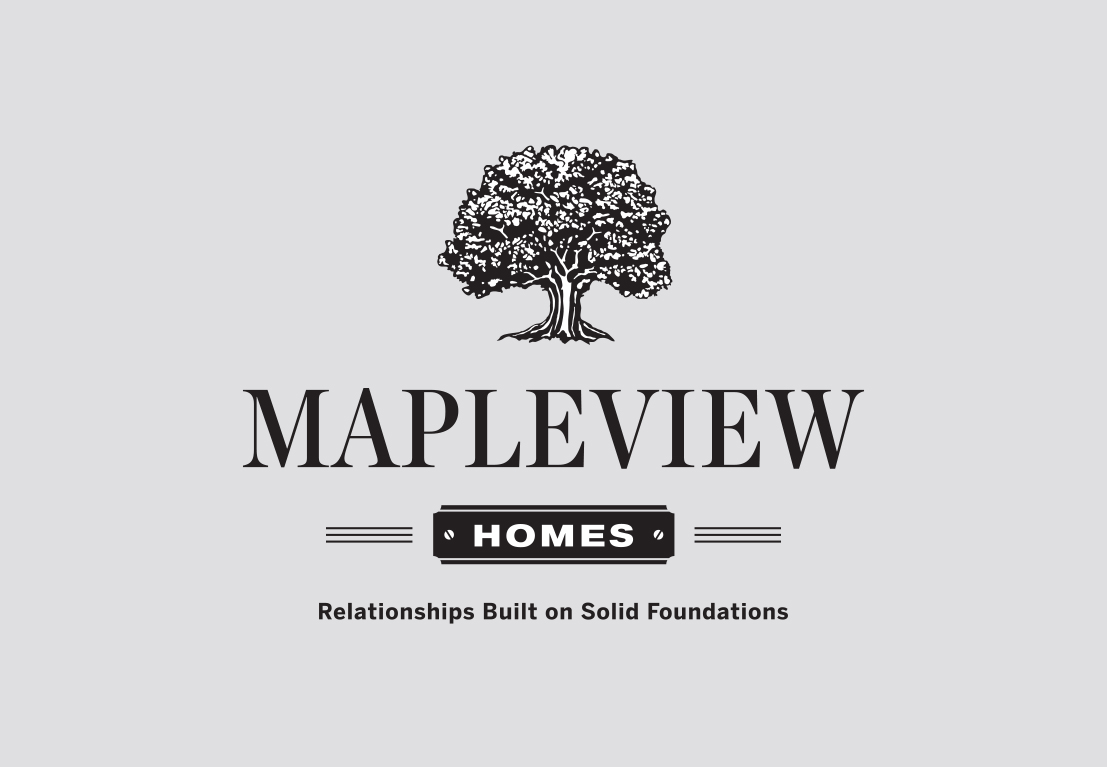Parkside Point is a development located in the hamlet of Victoria Square, with direct access to the 404. Our custom finishes are above and beyond the norm, with 10 foot ceilings on main level and 9 foot ceilings on second floor and basement, as well as facades with contrasting materials coupled with modern interior finishes.

OUR VISION
Six model designs with variations of each design, coupled with our 44 foot lots, gives you choice and spaces. Also ensuring a community and street with design diversification.
Approved by the Victoria Square architectural control guidelines, our designs comply with their standards, creating a large cohesive design aesthetic in the neighbourhood.
DESIGN AND STYLE
From start to finish all our homes are designed around family living and social gatherings with the most current up to date materials and styles.

Visualize living in a large open concept main floor where your family and friends can gather to create memories for years to come. Click on the image below to explore the 360 degree space.
INTERIOR SPACES
DEVELOPERS
The Tucciarone family has been developing land and building homes since the 1970s, shortly after arriving from Italy. They purchased this property 50 years ago and have now decided to develop it with that personal care in mind for homeowners looking for that exceptional quality. They brought in their second generation family to ensure their standards continue to be met and surpassed.
PROJECT MANAGERS
With their combined 50+ years of experience, they together with their teams, are committed to deliver a quality home and investment to you and your family. Good things take time and care and are concentrating on details and planning. We focus on taking our time with our preferred trades that we have extensive experience with, by speaking the same language is critical in ensuring no surprises or mistakes. Our project managers Roy and Marco will be involved with every decision and supervise every task, no matter the size.

A sample of one of our projects, Grandview Trail, conveniently located in North Oshawa, a brand new family neighbourhood, backing onto a beautiful ravine. Nature trails will be built into the existing forest to create a forested park.
Register now and one of our agents will be in touch with you shortly


PARKSIDE POINT IS BROUGHT TO YOU BY: UPPERVIEW HOMES & MAPLEVIEW HOMES. © ALL RIGHTS RESERVED.
© PARKSIDE POINT. ALL RIGHTS RESERVED. MATERIALS, SPECIFICATIONS AND FLOOR PLANS ARE SUBJECT TO CHANGE WITHOUT NOTICE. ALL FLOOR PLANS ARE APPROXIMATE DIMENSIONS AND MAY VARY. ALL RENDERINGS ARE ARTIST'S CONCEPTIONS AND MAY SHOW OPTIONAL FEATURES NOT INCLUDED IN BASE PRICE. SEE SALES REPRESENTATIVE FOR FURTHER INFORMATION. E. & O. E.



